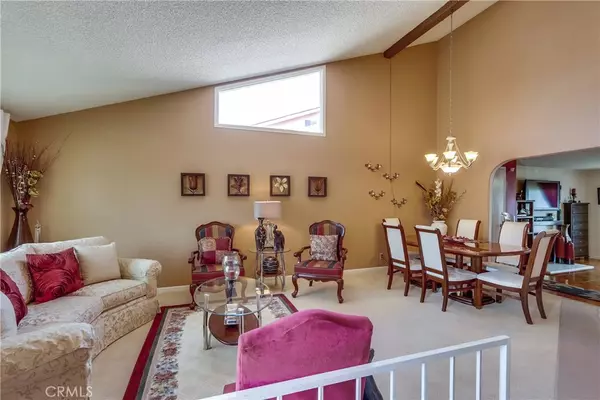$716,000
$715,900
For more information regarding the value of a property, please contact us for a free consultation.
4 Beds
3 Baths
2,071 SqFt
SOLD DATE : 10/29/2019
Key Details
Sold Price $716,000
Property Type Single Family Home
Sub Type Single Family Residence
Listing Status Sold
Purchase Type For Sale
Square Footage 2,071 sqft
Price per Sqft $345
Subdivision Grove At The Park (Grpk)
MLS Listing ID PW19205851
Sold Date 10/29/19
Bedrooms 4
Full Baths 2
Half Baths 1
HOA Y/N No
Year Built 1971
Lot Size 6,098 Sqft
Property Description
A fabulous two-story, cul-de-sac home in one of the most desirable neighborhoods of Garden Grove. This 4 bedrooms, 2.5 bath home with 2071 square feet of living space and a 6060 square foot lot is perfect for entertaining guests indoors and out. As you enter the home, you are greeted by a spacious living room with a vaulted ceiling and a large window that allows for plenty of sun light. Step down to the large, separate family room to enjoy the tiled fireplace and flooring with views of the garden. Upstairs there are 4 bedrooms and 2 bathrooms, one being a large en suite bathroom in the master bedroom, downstairs there is an additional half bath. The spacious, light and bright kitchen has newer built in cabinets, a wine rack and a huge eating area that opens to the backyard through a sliding glass door. In the backyard there is a big open patio perfect for entertaining and a large grass area for the kids to play. This home also features central A/C and heat, newer water heater, dual pane windows, ceiling fans, a 3 car garage, block wall fencing, award-winning Garden Grove schools and is conveniently located near shopping, churches, temples and easy freeway access.
Location
State CA
County Orange
Area 62 - Garden Grove N Of Chapman, W Of Euclid
Interior
Interior Features Block Walls, Ceiling Fan(s), High Ceilings, Laminate Counters, All Bedrooms Up, Entrance Foyer
Heating Central
Cooling Central Air
Flooring Carpet, Tile
Fireplaces Type Family Room
Fireplace Yes
Appliance Dishwasher, Freezer, Disposal, Gas Oven, Gas Range, Microwave, Refrigerator, Trash Compactor
Laundry In Garage
Exterior
Garage Direct Access, Driveway, Garage Faces Front, Garage, Public, On Street
Garage Spaces 3.0
Garage Description 3.0
Fence Block
Pool None
Community Features Curbs, Street Lights, Suburban, Sidewalks
View Y/N Yes
View City Lights, Neighborhood
Roof Type Shingle
Accessibility Safe Emergency Egress from Home
Porch Open, Patio
Attached Garage Yes
Total Parking Spaces 3
Private Pool No
Building
Lot Description Back Yard, Cul-De-Sac, Front Yard, Rectangular Lot
Story 2
Entry Level Two
Sewer Public Sewer
Water Public
Architectural Style Contemporary
Level or Stories Two
New Construction No
Schools
Elementary Schools Gilbert
Middle Schools Alamitos
High Schools Rancho Alamitos
School District Abc Unified
Others
Senior Community No
Tax ID 13206204
Security Features Security System,Carbon Monoxide Detector(s),Smoke Detector(s)
Acceptable Financing Cash, Conventional, FHA
Listing Terms Cash, Conventional, FHA
Financing Conventional
Special Listing Condition Standard
Read Less Info
Want to know what your home might be worth? Contact us for a FREE valuation!

Our team is ready to help you sell your home for the highest possible price ASAP

Bought with Michael Huynh • Realty One Group West

"My job is to find and attract mastery-based agents to the office, protect the culture, and make sure everyone is happy! "






