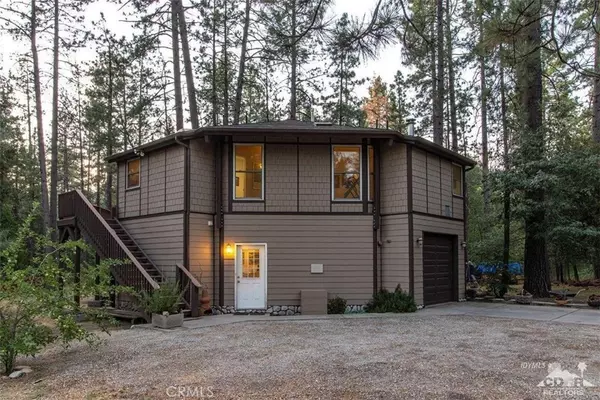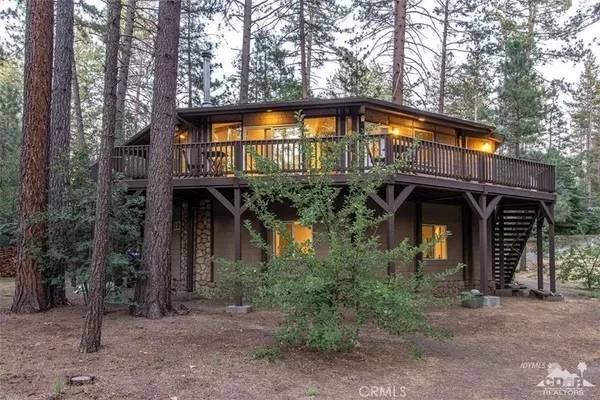$489,000
$489,000
For more information regarding the value of a property, please contact us for a free consultation.
3 Beds
5 Baths
2,200 SqFt
SOLD DATE : 10/02/2019
Key Details
Sold Price $489,000
Property Type Single Family Home
Sub Type Single Family Residence
Listing Status Sold
Purchase Type For Sale
Square Footage 2,200 sqft
Price per Sqft $222
Subdivision Not Applicable-1
MLS Listing ID 219022921DA
Sold Date 10/02/19
Bedrooms 3
Full Baths 4
Half Baths 1
HOA Y/N No
Year Built 2007
Lot Size 0.790 Acres
Property Description
Down the long, gentle driveway, find yourself mesmerized by the unique design of this 3Bdrm/4.5Bth Topsider Octagonal home, set back on over 3/4 acre of open, forested land, sitting right by Strawberry Creek! Entering into the great room, w/octagonal open ceilings, large timber framing, teak laminate flooring, efficient wood stove, skylight, dining area + glass on every wall, bringing nature inside for a true treehouse feeling. The spacious kitchen, w/granite countertops, stainless steel appliances + tile flooring, is a true chef's delight. Off to one side find the master suite w/cozy fireplace, whirlpool tub + double sided closet. Off the kitchen, find a .5Bth for quests, and 2nd Bdrm w/full Bth. Wraparound decking provides outdoor year-round entertainment, including watching the dear and wildlife play. Down spiral staircase to entry level, huge family rm, w/kitchenette, utility area, full Bth, 3rd Bdrm w/full Bth + w/exterior entry from driveway + 1Car garage. Must See!
Location
State CA
County Riverside
Area 222 - Idyllwild
Interior
Interior Features Breakfast Area
Heating Central, Propane, Wood, Wood Stove
Cooling None
Flooring Laminate, Tile
Fireplaces Type Free Standing, Gas, Living Room, Primary Bedroom, See Through
Equipment Satellite Dish
Fireplace Yes
Appliance Dishwasher, Electric Range, Disposal, Microwave, Refrigerator, Range Hood
Exterior
Garage Boat, Direct Access, Driveway, Garage
Garage Spaces 1.0
Garage Description 1.0
Fence Partial
Utilities Available Cable Available
View Y/N Yes
View Creek/Stream
Roof Type Composition
Porch Deck, Wrap Around
Attached Garage Yes
Total Parking Spaces 1
Private Pool No
Building
Story 2
Entry Level Two
Sewer Other
Level or Stories Two
New Construction No
Schools
High Schools Hemet
School District Hemet Unified
Others
Senior Community No
Tax ID 561080016
Acceptable Financing Cash, Conventional
Listing Terms Cash, Conventional
Financing Conventional
Special Listing Condition Standard
Read Less Info
Want to know what your home might be worth? Contact us for a FREE valuation!

Our team is ready to help you sell your home for the highest possible price ASAP

Bought with Jon Millhouse • Next Level

"My job is to find and attract mastery-based agents to the office, protect the culture, and make sure everyone is happy! "






