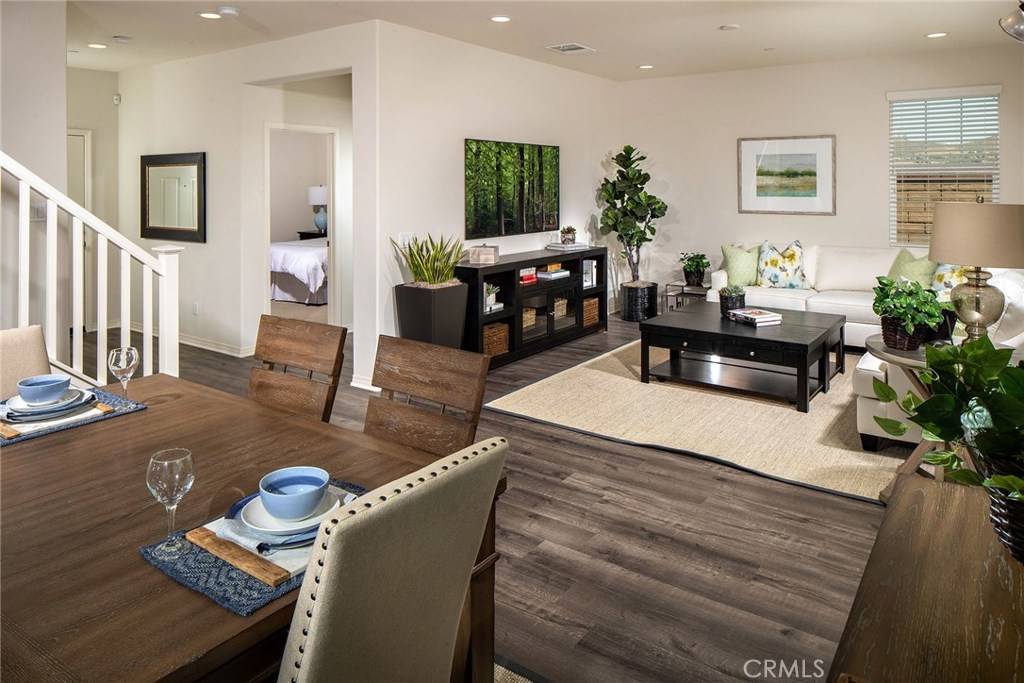$399,900
$399,900
For more information regarding the value of a property, please contact us for a free consultation.
4 Beds
3 Baths
2,269 SqFt
SOLD DATE : 03/22/2019
Key Details
Sold Price $399,900
Property Type Single Family Home
Sub Type Single Family Residence
Listing Status Sold
Purchase Type For Sale
Square Footage 2,269 sqft
Price per Sqft $176
MLS Listing ID EV18286341
Sold Date 03/22/19
Bedrooms 4
Full Baths 3
Condo Fees $129
Construction Status Turnkey
HOA Fees $129/mo
HOA Y/N Yes
Year Built 2018
Lot Size 5,436 Sqft
Property Sub-Type Single Family Residence
Property Description
PRICE REDUCED FOR QUICK MOVE IN! SOLAR INCLUDED IN PURCHASE NOT LEASED! HOA PAID FOR ONE YEAR! This two story home features a spacious master bedroom and bath upstairs. The master suite includes generous storage space, large walk-in shower, double vanity with granite counter tops, enclosed water closet and walk in closet. There are also two bedrooms a full bath and a bonus room. The bedroom and full bath on the first floor is perfect for family or friends who visit. The kitchen includes an island with stainless steel sink, quartz countertops, dishwasher and Java Shaker style cabinets. The Great room, Dining Room and Kitchen across the back of the home connect you to the back yard. Energy efficient stainless steel appliances, tankless water heater, extended luxury vinyl plank flooring, LED lighting and Blinds. Prime Lot landscaping front and back yard, end of cul-de-sac.
Location
State CA
County Riverside
Area Srcar - Southwest Riverside County
Rooms
Main Level Bedrooms 1
Interior
Interior Features Breakfast Bar, Eat-in Kitchen, Granite Counters, High Ceilings, Open Floorplan, Pantry, Recessed Lighting, Bedroom on Main Level, Walk-In Pantry, Walk-In Closet(s)
Heating Central
Cooling Central Air
Flooring Carpet, Vinyl
Fireplaces Type None
Fireplace No
Appliance Dishwasher, Gas Cooktop, Disposal, Gas Oven, Gas Range, Microwave, Tankless Water Heater
Laundry Washer Hookup, Gas Dryer Hookup, Inside, Laundry Room
Exterior
Parking Features Driveway, Garage Faces Front, Garage
Garage Spaces 2.0
Garage Description 2.0
Fence New Condition, Vinyl, Wrought Iron
Pool Community, Fenced, Heated, In Ground, Association
Community Features Street Lights, Sidewalks, Pool
Utilities Available Cable Available, Electricity Available, Natural Gas Available, Phone Available, Sewer Connected, Water Available
Amenities Available Clubhouse, Controlled Access, Sport Court, Fire Pit, Barbecue, Picnic Area, Playground, Pool, Spa/Hot Tub, Trail(s)
View Y/N Yes
View Park/Greenbelt
Roof Type Tile
Porch Front Porch
Attached Garage Yes
Total Parking Spaces 2
Private Pool No
Building
Lot Description Back Yard, Close to Clubhouse, Cul-De-Sac, Drip Irrigation/Bubblers, Front Yard, Sprinklers In Rear, Sprinklers In Front, Landscaped
Faces East
Story 2
Entry Level Two
Foundation Slab
Sewer Public Sewer
Water Public
Level or Stories Two
New Construction Yes
Construction Status Turnkey
Schools
School District Perris Union High
Others
HOA Name Audie Murphy Ranch
Senior Community No
Tax ID 358730007
Security Features Carbon Monoxide Detector(s),Fire Detection System,Fire Sprinkler System,Smoke Detector(s)
Acceptable Financing Cash, Conventional, FHA, VA Loan
Listing Terms Cash, Conventional, FHA, VA Loan
Financing Conventional
Special Listing Condition Standard
Read Less Info
Want to know what your home might be worth? Contact us for a FREE valuation!

Our team is ready to help you sell your home for the highest possible price ASAP

Bought with SUZANNE EK • RSI COMMUNITIES REALTY, INC
"My job is to find and attract mastery-based agents to the office, protect the culture, and make sure everyone is happy! "






