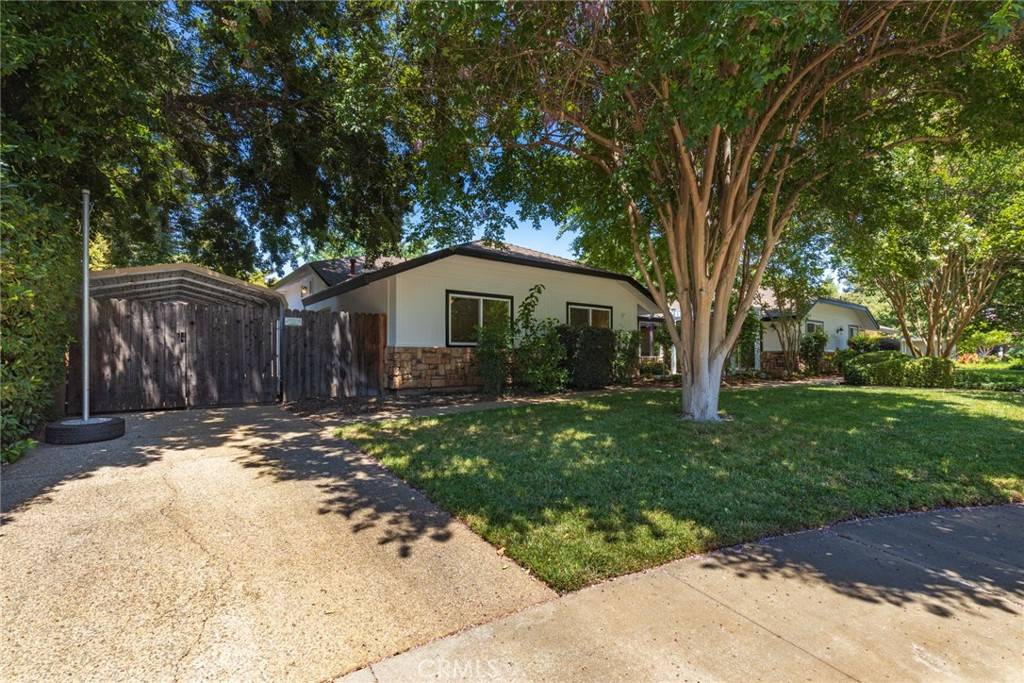$750,000
$719,000
4.3%For more information regarding the value of a property, please contact us for a free consultation.
4 Beds
3 Baths
2,864 SqFt
SOLD DATE : 08/06/2021
Key Details
Sold Price $750,000
Property Type Single Family Home
Sub Type Single Family Residence
Listing Status Sold
Purchase Type For Sale
Square Footage 2,864 sqft
Price per Sqft $261
MLS Listing ID SN21134189
Sold Date 08/06/21
Bedrooms 4
Full Baths 3
Construction Status Termite Clearance
HOA Y/N No
Year Built 1983
Lot Size 0.380 Acres
Property Sub-Type Single Family Residence
Property Description
Wait until you see this house! Located in the highly desirable Big Chico Creek Estates neighborhood, this freshly painted inside AND out home is turnkey ready! Seated on over 1/3 acre, the minute you drive up to this corner lot home you will fall in love with the park like setting. From the updated kitchen with it's hardwood floors and granite counters to the open beam ceilings. There are fireplaces in both the living room and family room. The bedrooms are very spacious with large walk in closet in the master, dual sink vanity and soaking tub. The remaining bedrooms are very spacious with ample closet space and one of the spare bathrooms features a dual sink vanity as well. There is a large inside office/work area that leads to the laundry room with tons of storage. The gorgeous backyard will beckon you to enter through the multiple windows and glass doors. There you will enjoy the beautiful gunite and tile pool with attached hot tub. The mature landscaping offers ample shade and the covered patio with ceiling fans make this backyard an entertainers dream! There is a 3 car garage with lots of built in storage and even a home office/gym conversion. Don't miss the RV parking and garden shed tucked away around the side. This home has it all and you won't want to miss it!
Location
State CA
County Butte
Zoning ASR
Rooms
Other Rooms Shed(s)
Main Level Bedrooms 4
Interior
Interior Features Beamed Ceilings, Ceiling Fan(s), Ceramic Counters, Central Vacuum, Recessed Lighting, Wired for Sound, All Bedrooms Down
Heating Central, Fireplace(s), Natural Gas
Cooling Central Air, Dual, Electric, Gas, Whole House Fan
Flooring Carpet, Tile, Wood
Fireplaces Type Family Room, Free Standing, Gas, Gas Starter, Living Room
Fireplace Yes
Appliance Dishwasher, Free-Standing Range, Gas Cooktop, Gas Oven, Gas Range, Gas Water Heater, Microwave, Range Hood, Self Cleaning Oven, Water Softener, Trash Compactor
Laundry Washer Hookup, Electric Dryer Hookup, Gas Dryer Hookup, Inside, Laundry Room
Exterior
Exterior Feature Lighting, Rain Gutters
Parking Features Concrete, Covered, Door-Multi, Detached Carport, Garage, Garage Door Opener, RV Access/Parking, Garage Faces Side
Garage Spaces 3.0
Garage Description 3.0
Fence Average Condition, New Condition
Pool Fenced, Gunite, In Ground, Private
Community Features Biking, Curbs, Gutter(s), Storm Drain(s), Sidewalks
Utilities Available Cable Available, Electricity Connected, Natural Gas Connected, Phone Available, Sewer Not Available, Water Connected
View Y/N Yes
View Neighborhood
Roof Type Composition
Porch Concrete, Covered
Attached Garage Yes
Total Parking Spaces 3
Private Pool Yes
Building
Lot Description 0-1 Unit/Acre, Back Yard, Corner Lot, Sprinklers In Rear, Sprinklers In Front, Lawn, Landscaped, Sprinklers Timer, Sprinkler System
Story 1
Entry Level One
Foundation Slab
Sewer Septic Tank
Water Public
Architectural Style Ranch
Level or Stories One
Additional Building Shed(s)
New Construction No
Construction Status Termite Clearance
Schools
School District Chico Unified
Others
Senior Community No
Tax ID 043430029000
Acceptable Financing Cash, Cash to New Loan
Listing Terms Cash, Cash to New Loan
Financing Cash to Loan
Special Listing Condition Standard
Read Less Info
Want to know what your home might be worth? Contact us for a FREE valuation!

Our team is ready to help you sell your home for the highest possible price ASAP

Bought with Troy Peebles • Better Homes Realty
"My job is to find and attract mastery-based agents to the office, protect the culture, and make sure everyone is happy! "






