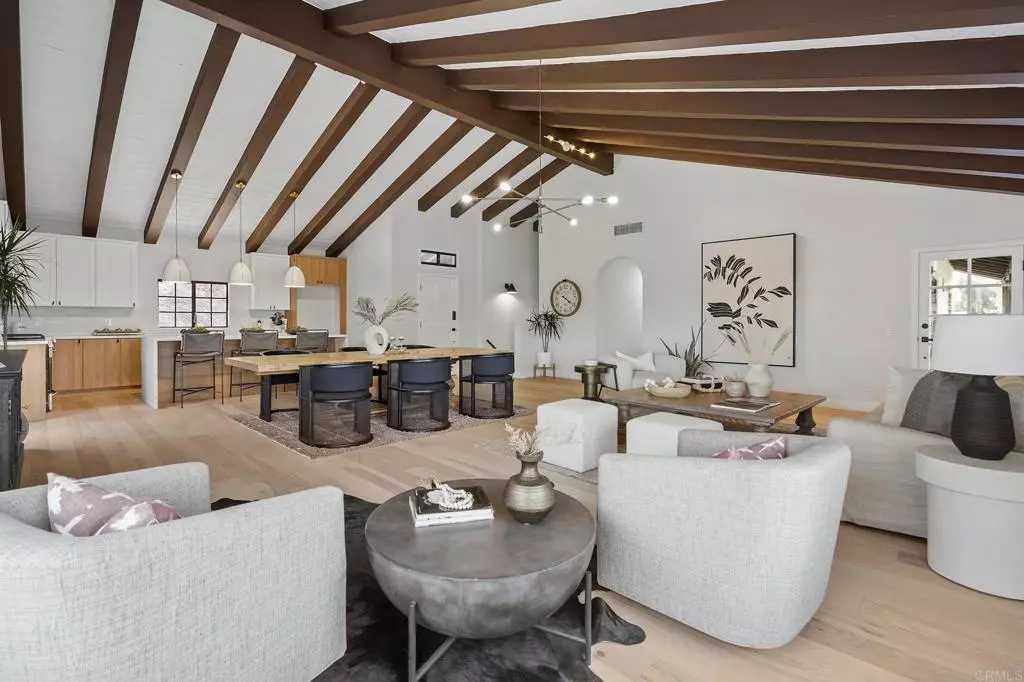$1,115,000
$1,099,900
1.4%For more information regarding the value of a property, please contact us for a free consultation.
4 Beds
3 Baths
2,812 SqFt
SOLD DATE : 10/31/2022
Key Details
Sold Price $1,115,000
Property Type Single Family Home
Sub Type Single Family Residence
Listing Status Sold
Purchase Type For Sale
Square Footage 2,812 sqft
Price per Sqft $396
MLS Listing ID NDP2210214
Sold Date 10/31/22
Bedrooms 4
Full Baths 3
Construction Status Updated/Remodeled,Turnkey
HOA Y/N No
Year Built 1983
Lot Size 0.830 Acres
Property Description
Imagine living in a treehouse…That is the incredible feeling you’ll wake up to every day from this extraordinary Mt Helix hillside home. Located at the end of a cul-de-sac at the end of a private road, the location gives you the feeling of country living just minutes from everything you need. Out every window you are looking through the treetops over the sunrises and sunset painted valleys and Fletcher Hills. Completely reimagined by Maverick Design, this unique home showcases a warm modern design with elements of Spanish architecture and vaulted wood beam ceilings. The floor plan offers 1 level living on the entry level while offering a more private lower level with a full bedroom and exclusive patio, bath, laundry room and access to the garage. This lower level could be entirely separated and converted to a full guest suite or income producing unit. Entering the property, you’ll find an incredible yard area right off the side of the home which takes advantage of the view and perfect for family and entertaining. Additionally, the quaint front porch shaded with lively vines sets a tone when you walk through the front double doors. First, you’ll be met with the warm oak colored engineered wood flooring that runs through the entire home and be amazed at the large open space with vaulted exposed beam and wood ceilings and the abundance of windows pulling in the views and the treetop filtered light. The kitchen has been reimagined to include custom touches and a clean modern style. The island centers the kitchen, opens to the living area, and makes a statement with the waterfall edge quartz countertops and light honey colored cabinetry and provides ample counter space for prepping and entertaining. The kitchen is completed with two toned cabinets, stainless steel appliances full tile backsplash and deep farm sink. Off the generous sized living room, you’ll find a relaxing terrace with tile floor and reinforced horizontal slat wood railings that connects both bedrooms and is a perfect spot to unwind and relax. Down the hall, you will find the secondary bedroom with walk in closet and the secondary bath that has been impeccable upgraded with designer floor tiles, new dual vanity with white cabinets and quartz countertops, modern gold accented lighting, fresh white tile shower walls and tub combo all under extraordinary high exposed wood and beam ceilings. The Primary suite is bright and airy with an abundance of space and a walk-in closet. The primary bath has a glass enclosed shower with designer tile, fixtures, and dual vanity with quartz counter tops. The spacious lower level is flexible to suit your needs with two additional bedrooms—one which can also serve as a family room—a laundry room, and a third bathroom with beautiful finishes. The garage is extraordinarily large and can accommodate at least two large vehicles plus toys and a workbench area. 9903 Shadow Rd is an exceptional home, don’t miss this opportunity to call it yours.
Location
State CA
County San Diego
Area 91941 - La Mesa
Zoning R-1
Rooms
Main Level Bedrooms 2
Interior
Interior Features Beamed Ceilings, Breakfast Bar, Balcony, High Ceilings, Living Room Deck Attached, Open Floorplan, Unfurnished, Bedroom on Main Level
Heating Forced Air
Cooling Central Air
Fireplaces Type Living Room, Outside
Fireplace Yes
Appliance Dishwasher, Exhaust Fan, Free-Standing Range, Gas Cooking, Disposal, Gas Oven, Gas Range, Microwave, Water To Refrigerator
Laundry Laundry Room
Exterior
Garage Concrete, Direct Access, Driveway, Garage, Oversized
Garage Spaces 4.0
Garage Description 4.0
Pool None
Community Features Suburban
View Y/N Yes
View City Lights, Hills, Neighborhood, Trees/Woods
Roof Type Tile
Porch Rear Porch, Porch
Attached Garage Yes
Total Parking Spaces 4
Private Pool No
Building
Lot Description 0-1 Unit/Acre, Back Yard, Secluded
Story 2
Entry Level Two
Water Public
Level or Stories Two
New Construction No
Construction Status Updated/Remodeled,Turnkey
Schools
School District Grossmont Union
Others
Senior Community No
Tax ID 4914200700
Acceptable Financing Cash, Conventional, VA Loan
Listing Terms Cash, Conventional, VA Loan
Financing Conventional
Special Listing Condition Standard
Read Less Info
Want to know what your home might be worth? Contact us for a FREE valuation!

Our team is ready to help you sell your home for the highest possible price ASAP

Bought with Giovanni Ruiz • eXp Realty of California, Inc

"My job is to find and attract mastery-based agents to the office, protect the culture, and make sure everyone is happy! "





