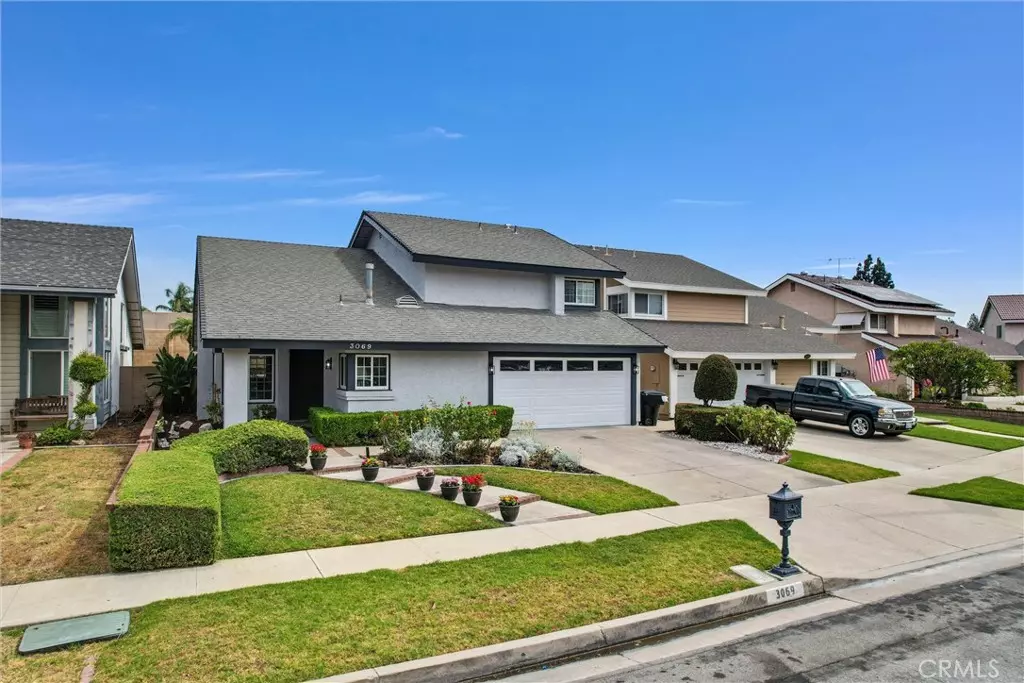$1,275,000
$1,199,888
6.3%For more information regarding the value of a property, please contact us for a free consultation.
3 Beds
3 Baths
2,355 SqFt
SOLD DATE : 08/16/2024
Key Details
Sold Price $1,275,000
Property Type Single Family Home
Sub Type Single Family Residence
Listing Status Sold
Purchase Type For Sale
Square Footage 2,355 sqft
Price per Sqft $541
MLS Listing ID PW24145598
Sold Date 08/16/24
Bedrooms 3
Full Baths 2
Half Baths 1
Construction Status Turnkey
HOA Y/N No
Year Built 1978
Lot Size 5,998 Sqft
Property Description
Welcoming Home in Anaheim, Step into a comfortable and living home thats boasted a spacious open layout. Featuring Kitchen with all new cabinets, countertop, appliances and island for addition workspace and dining area perfect for every meals.This MAIN FLOOR PRIMARY BEDROOM ENSUITE home offers "SINGLE STORY LIVING"and reside within school boundaries of PLYUSD! This home has great curb appeal and amazing layout for buyers looking for main floor living with ability to have family/friends upstairs! Enter in the front door and immediately notice the vaulted ceiling and huge windows in the living room and dining room area. just to the right of entry is the inside laundry room featuring a new utility sink and new laminated flooring and painting with direct access to the 2 cars garage. The huge main floor primary bedroom has been upgraded with new flooring, walking closet and additional closet, upgraded walk-in shower and 2 sinks vanity, new flooring and freshly painted. The family room featuring nice fireplace and sliding door leading to the good size backyard with two patio cement area. the upstairs has two nice sized bedrooms and a hallway with upgraded bathroom to share. this home has lots of upgrading such as flooring, painting (inside and outside),New front door and hardware and much more. Also this home featuring very nice wet bar with built in wine cooler.
Location
State CA
County Orange
Area 93 - Anaheim N Of River, E Of Lakeview
Rooms
Main Level Bedrooms 1
Interior
Interior Features Beamed Ceilings, Wet Bar, Breakfast Bar, Block Walls, Cathedral Ceiling(s), Separate/Formal Dining Room, Open Floorplan, Pantry, Quartz Counters, Recessed Lighting, Bar, Main Level Primary, Walk-In Closet(s)
Heating Central, Natural Gas
Cooling Central Air
Flooring Laminate, Tile
Fireplaces Type Family Room, Gas Starter
Fireplace Yes
Appliance Dishwasher, Gas Cooktop, Gas Oven, Gas Range, Gas Water Heater, Microwave, Self Cleaning Oven
Laundry Washer Hookup, Electric Dryer Hookup, Gas Dryer Hookup, Laundry Room
Exterior
Garage Direct Access, Door-Single, Garage Faces Front, Garage
Garage Spaces 2.0
Garage Description 2.0
Fence Block
Pool None
Community Features Street Lights, Sidewalks
Utilities Available Electricity Connected, Natural Gas Connected, Phone Available, Sewer Connected, Water Connected
View Y/N Yes
View Neighborhood
Roof Type Composition
Porch Open, Patio
Attached Garage Yes
Total Parking Spaces 4
Private Pool No
Building
Lot Description 0-1 Unit/Acre, Cul-De-Sac, Sprinklers In Rear, Sprinklers In Front, Sprinklers Timer, Sprinkler System
Story 2
Entry Level Two
Foundation Slab
Sewer Public Sewer
Water Public
Level or Stories Two
New Construction No
Construction Status Turnkey
Schools
School District Placentia-Yorba Linda Unified
Others
Senior Community No
Tax ID 33913106
Security Features Carbon Monoxide Detector(s),Smoke Detector(s)
Acceptable Financing Cash, Cash to New Loan
Listing Terms Cash, Cash to New Loan
Financing Cash to New Loan
Special Listing Condition Standard
Read Less Info
Want to know what your home might be worth? Contact us for a FREE valuation!

Our team is ready to help you sell your home for the highest possible price ASAP

Bought with Jong Hwang • Jong M. Hwang, Broker

"My job is to find and attract mastery-based agents to the office, protect the culture, and make sure everyone is happy! "






